| Line 133: | Line 133: | ||
== Appendices == |
== Appendices == |
||
=== Background information === |
=== Background information === |
||
| − | The contents of crew quarters required much attention to detail. While working on ''[[Star Trek: Enterprise]]'', James Mees – who, as set decorator, not only worked on ''Enterprise'' but also on ''[[Star Trek: The Next Generation]]'' (except for its [[TNG Season 1|first season]]) and ''[[Star Trek: Voyager]]'' – commented, "''When I have a permanent character I spend a lot of time thinking about it [....] If it's for a guest star, we generally try to use stock and rework it a bit.''" Due to having a theater background, Mees was inclined to base the personal items of the regular characters' quarters on their persona. "''You not only do what is typical of him [or her], but also add something to their character,''" explained Mees. ({{STTM |
+ | The contents of crew quarters required much attention to detail. While working on ''[[Star Trek: Enterprise]]'', James Mees – who, as set decorator, not only worked on ''Enterprise'' but also on ''[[Star Trek: The Next Generation]]'' (except for its [[TNG Season 1|first season]]) and ''[[Star Trek: Voyager]]'' – commented, "''When I have a permanent character I spend a lot of time thinking about it [....] If it's for a guest star, we generally try to use stock and rework it a bit.''" Due to having a theater background, Mees was inclined to base the personal items of the regular characters' quarters on their persona. "''You not only do what is typical of him [or her], but also add something to their character,''" explained Mees. ({{STTM|3|3}}, p. 84) He often took the input of the regular cast into account as well. "''I like to have the actors personalize these spaces,''" he said, "''so that they can reflect their ideas of what their characters are like in private.''" ({{STC|152}}, p. 36) |
==== ''Constitution''-class info ==== |
==== ''Constitution''-class info ==== |
||
Revision as of 14:05, 24 February 2013
The term quarters, crew quarters, or guest quarters refers to accommodations on board starships and space stations. Quarters can be found all over mobile and stationary facilities, varying in size and detail.
Types of quarters
Typically, a starship or space station features at least four kinds of crew accommodations:
- Guest quarters: A living space assigned to a temporary resident of a space station or starship. The guest quarters aboard Deep Space 9 were located in corridor H-12-A. (DS9: "The Forsaken")
- Crew's quarters: The majority of the enlisted crew and junior officers share quarters and bunk areas on small- to medium-sized vessels. (VOY: "Flashback") On starships of the Template:ShipClass, crew's quarters were structured as double suites, with private sleeping areas sharing a common, central bathroom. On starships of the Template:ShipClass, crewmembers ranked Lieutenant junior grade or higher are given their own quarters while personnel up to the rank of ensign are required to share quarters. (TNG: "Lower Decks")
- Officer's quarters: Many starships feature separate quarters for higher-ranked officers. Usually, these staterooms are composed of two or more areas, featuring separate bed- and bathrooms and a dedicated work- and living area. (TNG: "Schisms")
- VIP and captain's quarters: Each starship typically features a number of VIP staterooms, reserved for guests. Usually, the accommodations of the ship's commanding officer are similar to these staterooms, being slightly larger than the standard officers' quarters. (TNG: "Sarek")
- The crew quarters aboard the space station Deep Space 9 are larger than the usual guest quarters. (DS9: "The Forsaken")
Starfleet quarters
Starfleet starships typically feature three kinds of crew accommodations, with enlisted personnel and junior officers sharing quarters, higher-ranked officers being granted separate quarters, and slightly larger staterooms being reserved for the ship's captain and guests. As the starships grew larger, so did their crew accommodations, logically progressing toward more luxury and comfort. Thus officers' quarters on board vessels of the 23rd century Constitution-class were equal in size and comfort to the accommodations of junior officers on board the 24th century Galaxy-class. (Star Trek VI: The Undiscovered Country; TNG: "Lower Decks")
In times of emergency, crew quarters aboard Starfleet vessels can be converted into shelters for the crew. (TNG: "The Last Outpost"; Star Trek Generations; VOY: "Year of Hell")
NX-class

T'Pol's quarters

A hull-ward view of T'Pol's quarters

An example of NX-class enlisted crew quarters
Crew quarters on board vessels of the Template:ShipClass were located on Decks B through E. Very few had a view of space – usually only those of the higher-ranked officers and those reserved for guests, which were located on Decks D and G. (ENT: "Cold Front", "Babel One") The structure and materials of the NX-class starship did not allow large transparent surfaces exposed to space; therefore, there were only a few small windows throughout the entire vessel.
Enlisted crew shared quarters aboard NX-class vessels. Shared quarters were small and very cramped, containing a set of bunk beds, a small desk, and two storage lockers. (ENT: "Cold Front") Officers' quarters were larger, containing a moderately-sized bed, a desk, several lockers, and various built-in shelves for further storage. The captain enjoyed the largest quarters, containing a double bed and multiple desk areas. All crew quarters had their own personal bathrooms containing a shower, lavatory, and sink.
Constitution-class
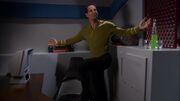
Officers' quarters' working area on board a ship of the original configuration
Officers' quarters' sleeping area on board a ship of the refit configuration
Crew quarters on board starships of the Template:ShipClass were located throughout the vessel's saucer section. On starships of the original configuration, the officers' quarters featured two areas, separated partly by a wall fragment. One area was allocated as sleeping area, featuring a comfortable bed, and another as work area, providing a desk and computer terminal. Entrance to a bathroom was provided through the quarters' sleeping area. Both areas could be configured to personal preference. (ENT: "In a Mirror, Darkly"; TOS: "The Enemy Within")
On starships of the refit configuration, staterooms of the senior officers were composed of two areas which were separated by a retractable, transparent aluminum partition. The room's entrance opened into the living area. A library computer terminal and work desk were provided here. The room's corner circular nook, normally occupied by a dining booth, could be modified at the officer's request. The other half of the stateroom was a sleeping area, which held a single large bed that could double as sofa during off-duty relaxation. A transparent door led into the bathroom area.
Later refits of the class reduced the size of the senior officer's quarters to one good-sized room which served both functions. (Star Trek: The Motion Picture; Star Trek VI: The Undiscovered Country)
- In 2268, on stardate 4372.5, while onboard the USS Enterprise, the Dohlman of Elas, Elaan, complained to Captain James T. Kirk about the small guest quarters she was given. Kirk replies that their communications officer (most likely Nyota Uhura) had gladly vacated her quarters for her use.(TOS: "Elaan of Troyius")
Excelsior-class
Galaxy-class
Most crew quarters on board the Template:ShipClass starship were located within the ship's saucer section, in order to provide safety for civilian and non-essential personnel during a saucer separation. However, the engineering hull also contained crew quarters, generally containing engineering personnel and their families. (TNG: "Imaginary Friend"; Star Trek Generations) Pets, including cats and dogs, were also allowed aboard ship. (TNG: "Data's Day")
The accommodations of junior officers were located on the interior of the ship and lacked windows. They were composed of a living area, a bedroom, and a bathroom. The living area contained a replicator terminal and was customizable with a variety of furniture and decorations.
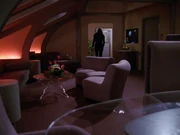
Senior officers' quarters on board a Galaxy-class starship
The accommodations of higher-ranked officers lined the edge of the saucer section. (TNG: "Genesis") They contained a living area, a bedroom and a bathroom area. Most of the senior officers' quarters had several vertical windows each, through which one could see the stars. These windows were set into an angled ceiling.
The captain's quarters, located on Deck 8, were similar to the accommodations of senior officers, yet were slightly larger, providing a large desk area and work terminal. VIP staterooms shared the same layout, and were sometimes even larger. (TNG: "Too Short a Season")
- In 2364, during the crisis between the Ornarans and the Brekkians, the Brekkian representatives, Langor and Sobi, stayed in the guest quarters aboard the USS Enterprise-D. The room was decorated with a model of a long range shuttle. (TNG: "Symbiosis")
- In 2367, on stardate 44143.7, Jono stayed in guest quarters aboard the Enterprise-D after he was rescued from a disabled Talarian freighter. (TNG: "Suddenly Human")
- In 2369, on stardate 46125.3, Captain Montgomery Scott, after being rescued from the crashed USS Jenolan, was shown his guest quarters aboard the Enterprise-D by Ensign Kane. Scotty remarked at the luxury of starship guest quarters compared to those in his day aboard the Enterprise. (TNG: "Relics")
Defiant-class
Due to the limited space available on board vessel of the Template:ShipClass, all crewmembers had to share their quarters with at least one other crewmate during normal times of operation – with the exception of the vessel's commanding officer, who was granted a separate room on Deck 1 which doubled as the Captain's Ready Room. Crew accommodations included twenty-two main cabins and ten contingency cabins, each equipped with a minimum of two bunks. These cabins could be outfitted with as many as six bunks, allowing for a potential total crew of 192. Each cabin was equipped with one replicator port and one standard computer terminal. Overall, crew quarters on board Defiant-class vessels were the most spartan in Starfleet. (DS9: "The Search, Part I", "Defiant", "Past Tense, Part II", "Rules of Engagement")
Intrepid-class
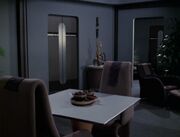
Senior officers' quarters on board an Intrepid-class starship
Crew accommodations on board vessels of the Template:ShipClass were quite similar in size and layout to those on board Galaxy-class starships, the only obvious difference being their grey color scheme.
Sovereign-class

Officers' quarters' bedroom on board a Sovereign-class starship
Starships of the Template:ShipClass featured crew accommodations similar in size and layout to those on board vessels of the Galaxy-class. The quarters of senior officers typically featured a living area in the center of the dwelling, which held a personal workstation, couch, replicator and a small dining area. Usually the bedroom would be connected by a half-bathroom with wash basin, mirror, several drawers and a sonic shower. For members of the senior staff, this area was usually upgraded to a full-size bathroom with bathtub. (Star Trek: Insurrection)
Deep Space 9

Quarters on Deep Space 9
Most quarters on space station Deep Space 9 were located in the station's habitat ring. Several of these accommodations featured two bedrooms located on either side of the large living area, several octagonal windows providing a view into space, a replicator unit and a door along the same wall offering egress into the corridor. (Star Trek: Deep Space Nine)
The quarters Jake Sisko and Nog occupied in 2373 featured a small living area in between two sleeping areas, with egress provided on each side of the room to the stations corridors. (DS9: "The Ascent")
Romulan Guard quarters
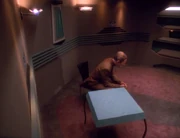
Crew quarters onboard a Romulan warbird
The crew quarters onboard a Romulan Template:ShipClass warbird were located on the ship's "C" Deck. They were sparsely furnished with a table and chairs in the center of the floor, and a set of bunk beds incorporated into the walls. Crew quarters could also have force fields integrated in and around their bulkheads. (DS9: "The Die is Cast")
Variations are known to include a bed fully detached from the wall, and a sink with mirror along the far left wall from the entryway. (TNG: "Face of the Enemy")
Quarter assignments
- James T. Kirk
- Deck 5, Room 3F 121
- Leonard McCoy
- Deck 9, Section 2, Room 3F 127
- Janice Rand
- Deck 12, Room 3F 125
- Deck 12, Room 3C 46
- B.G. Robinson
- Deck 8, Section 806, Room 0669
- Beverly Crusher
- Deck 8, Room 2133
- Guinan
- Deck 8, Room 3150
- Jean-Luc Picard
- Deck 9, Room 3601
- William T. Riker
- Deck 8, Room 0912
- Elim Garak
- Habitat Level H-3, Chamber 909
- Zim Brott
- Habitat Level H-43
Appendices
Background information
The contents of crew quarters required much attention to detail. While working on Star Trek: Enterprise, James Mees – who, as set decorator, not only worked on Enterprise but also on Star Trek: The Next Generation (except for its first season) and Star Trek: Voyager – commented, "When I have a permanent character I spend a lot of time thinking about it [....] If it's for a guest star, we generally try to use stock and rework it a bit." Due to having a theater background, Mees was inclined to base the personal items of the regular characters' quarters on their persona. "You not only do what is typical of him [or her], but also add something to their character," explained Mees. (Star Trek: The Magazine Volume 3, Issue 3, p. 84) He often took the input of the regular cast into account as well. "I like to have the actors personalize these spaces," he said, "so that they can reflect their ideas of what their characters are like in private." (Star Trek: Communicator issue 152, p. 36)
Constitution-class info
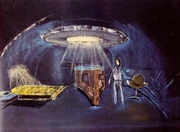
For "The Cage", Captain Christopher Pike's quarters were designed by Pato Guzman, who illustrated a concept sketch of the room. (The Art of Star Trek, p. 11)
It was decided during production of "The Cage" that the crew quarters would be contained in the saucer section of the Constitution-class. (The Making of Star Trek, p. 106) This information was not established on-screen until later in the series, however.
It was not made clear at any point during the run of the original Star Trek series whether the members of the Enterprise's contingent of junior officers each had their own cabin or shared bunk rooms. On this topic, Gene Roddenberry stated, "My feeling about the crew was that indeed they did have their own staterooms. The services today have always annoyed me, putting up enlisted men like cattle. I think all men deserve dignity and it was my feeling that by that century, we would have come to understand that." (The World of Star Trek, 3rd ed., p. 39) D.C. Fontana commented that "bunk rooms and other variations of crew quarters" were never shown on TOS precisely because of the series' budgetary limitations. (The World of Star Trek, 3rd ed., p. 40) During the series run, only one set was built for all the crew quarters on board the Enterprise, which was on Paramount Stage 31 and was redressed as and when required. [2]
Captain Kirk's quarters were designed by Matt Jefferies. (Star Trek: The Original Series Sketchbook, p. 77; et al.) The smallness of Kirk's bed in the original series was not in keeping with the fact that he earned a reputation of being an habitual womanizer. (The Making of Star Trek: The Motion Picture, p. 90) Gene Roddenberry was not entirely satisfied with the decor of Kirk's cabin either, stating, "We should have had a head in Captain Kirk's stateroom, certainly." (The World of Star Trek, 3rd ed., p. 39)
All the crew quarters in the original Star Trek series were redresses of the same set. (The World of Star Trek, 3rd ed., p. 38)
The fact that the second season episode "Amok Time" was the first to show Spock's quarters is included in that episode's script, which goes on to say, "We may get the impression even Kirk does not visit here often. The room is distinctly Vulcan in decoration and mood. It may be faintly Oriental... most of what decoration we see will be simple, sparse, perhaps some indication of a warrior heritage."
For Sarek's quarters in the later season 2 installment "Journey to Babel", that episode's script specifies that the room was to be a "redress" and "not made up to suit Vulcan taste."
Some of the earliest artworks by illustrator Michael Minor were featured in McCoy's quarters in the third season of TOS, having been purchased from Minor by Matt Jefferies. (The Making of the Trek Films, 3rd ed., p. 28)
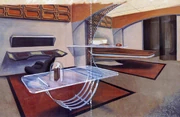
A concept painting for the captain's quarters of Phase II
One of the first things that Gene Roddenberry knew he wanted for the ultimately aborted spin-off television series Star Trek: Phase II was for Kirk to have larger quarters than he had been alloted in the original Star Trek series. (The Making of Star Trek: The Motion Picture, p. 90) The walls for the set of the Phase II captain's quarters were constructed by late August 1977. (Star Trek Phase II: The Lost Series, p. 40) The writers/directors guide for that series describes the captain's quarters as "a two-room complex," with one room serving as a working area and an adjacent room being the captain's sleeping quarters. The guide notes that there was access between the rooms and that a corridor was also accessible from either room. The same document specifies that the captain's quarters contained "viewing and communications devices" and instructs that Xon's cabin would be a redress of the set for the captain's quarters. The same was to have been true of various "passenger" quarters, except when larger passenger quarters were required (in which case, the Enterprise's briefing room was to have been redressed as the sizable passenger cabin). (Star Trek Phase II: The Lost Series, p. 94) Mike Minor illustrated a concept painting for the captain's quarters aboard the Phase II Enterprise. (Star Trek Phase II: The Lost Series)
The only quarters referred to in the first-draft script of "In Thy Image" (which is fully reprinted in Star Trek Phase II: The Lost Series, pp. 122-230) are those assigned to Kirk. However, between that story's transformation from its original intended capacity as Phase II's pilot episode to its eventual development into the film Star Trek: The Motion Picture, some of the scenes set in Kirk's quarters were changed to being set elsewhere on the Enterprise (for example, the introduction of a showering Ilia probe was moved from Kirk's quarters to Ilia's own quarters, as can be seen by comparing the film to page 191 of Star Trek Phase II: The Lost Series).
The design of Kirk's quarters in The Motion Picture was influenced by Mike Minor's concept artwork for the Phase II version of the room. (Star Trek Phase II: The Lost Series) The movie depiction of the area was designed by art director Leon Harris and was constructed on Paramount Stage 9. (The Making of Star Trek: The Motion Picture, pp. 90 & 95) Kirk's quarters in the film include a colorful, waist-high wall console whose controls are representative of the color scheme that was intended for Phase II. (audio commentary, Star Trek: The Motion Picture (Blu-ray)) The massive translucent sliding-door in the same quarters was conceived by production designer Harold Michelson. A large wall display that alternates between a viewscreen and an example of minimalist artwork, featuring apparently randomly arranged blocks of color, involved a rare use of rear-projection (for the viewscreen) and was backlit for the artwork. (audio commentary, Star Trek: The Motion Picture (The Director's Edition)) The furniture included in the set was covered with girdle material, which was extremely easy to stretch and dye. (The Making of Star Trek: The Motion Picture, pp. 88 & 91) In the Blu-ray audio commentary for the film, Michael Okuda states that a door which is also in Kirk's quarters but is always shown as closed, with its contents never revealed on-screen, actually led into "a little breakfast nook," including a little round table and a small couch. Non-canon reference guide writer Shane Johnson supported this claim, describing the table as a "corner booth/table unit." He went on to say, "It had a clear plexiglas tabletop and snazzy upholstery." [3]
The set for Kirk's quarters in The Motion Picture was redressed to serve as Ilia's quarters in the same film. (text commentary, Star Trek: The Motion Picture (The Director's Edition)) As with the set's other appearance in the movie, Ilia's quarters were designed by Leon Harris. (The Making of Star Trek: The Motion Picture, p. 90) The set remained on Stage 9, the modification costing US$3,000. (The Making of Star Trek: The Motion Picture, p. 95) The revamped layout included a sonic shower that was reused in TNG: "The Naked Now" and a dresser with mirrors that, in an effort to avoid unwanted reflections for one particular scene of the movie, were temporarily replaced with black card. (text commentary, Star Trek: The Motion Picture (The Director's Edition))
For one scene in The Motion Picture, displays seen fleetingly on a monitor at Spock's science station were reused diagrams of Constitution-class crew quarters from Franz Joseph's Star Trek Blueprints. [4]
The same set as was used for Kirk and Ilia's quarters in The Motion Picture was again redressed, to serve as Spock's cabin in Star Trek II: The Wrath of Khan. (text commentary, Star Trek: The Motion Picture (The Director's Edition)) In fact, it was only the small bedroom portion of the two-room set for Kirk's quarters that was converted into Spock's cabin. (text commentary, Star Trek II: The Wrath of Khan (The Director's Edition) DVD) According to Shane Johnson, the meditation alcove in Spock's quarters replaced the unseen booth table from Kirk's quarters in The Motion Picture. [5] For Spock's quarters, producer Robert Sallin wanted the centerpiece of the set to be a tapestry of the Vulcan IDIC. Joe Jennings remarked, "In drawings, [it] made Spock's cabin look like an opium den." There was insufficient time to commission the tapestry, however. Instead, Jennings and Mike Minor retained Sallin's selection of the IDIC symbol and devised a cheaper, quick but colorful substitute, designing a wall mural that was composed of hundreds of small metal discs, thousands of sequins hung from pins. To some (particularly Southern Californians), the design may look like a certain company sign. (The Making of the Trek Films, 3rd ed., pp. 29 & 54) For instance, director Nicholas Meyer described the mural as "the Sparkletts water-truck motif." (audio commentary, Star Trek II: The Wrath of Khan (The Director's Edition) DVD) Leonard Nimoy made a similar comment. Related Meyer, "[He] looked at Spock's cabin for the first time and said, 'This looks like a Sparklett's water truck.'" (Star Trek Movie Memories, p. 132) The similarities between this style of water-truck sign and the IDIC mural extended from the latter's creation. "I was dubious at first," said Sallin, about granting permission for the mural to be crafted. "It looks expensive but wasn't. The chap who makes the signs came with his little kit, which is really only a punch, some swivel wire things, and all these tiny little reflective metal discs that come in a range of hundreds of colors and tones. He worked from a big design and put it together in no time." (The Making of the Trek Films, 3rd ed., p. 29)
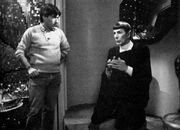
Nicholas Meyer and Leonard Nimoy on the set for Spock's quarters in Star Trek II
The production design of Spock's cabin in Star Trek II highly disappointed Leonard Nimoy, who communicated this frustration to Nick Meyer in no uncertain terms. (audio commentary, Star Trek VI: The Undiscovered Country (Special Edition) DVD) Meyer characterized the actor's initial reaction to the set as one of "a few moments where I goofed" and said of Nimoy's opinion of the glittering mural, "He thought [it] was very cheesy." (Star Trek Movie Memories, p. 132; audio commentary, Star Trek II: The Wrath of Khan (The Director's Edition) DVD) Although the set also included a smaller but still highly decorative mirror that Meyer liked, the director was mainly in agreement with Nimoy's dislike of the set. Concerning the actor's opinion of the mural being "very cheesy," Meyer conceded, "I think he was right." Meyer stated about the set in general, "This was something that I did not attend to properly. Spock's room, as a Vulcan, I think, should have been atmospheric and mysterious and different [....] It should have been a very different [scene]." However, Meyer felt that the audience generally wasn't very conscious of how the room could have been improved. "Nobody too much minds, 'til I point it out to them, how dull the room is and how, sort of, over-lit the scene is," he reckoned. (audio commentary, Star Trek II: The Wrath of Khan (The Director's Edition) DVD)
During the production of Star Trek II, Robert Sallin decided that the decor of Kirk's shipboard quarters in the film should include nautical artifacts, mirroring the decor of Kirk's apartment on Earth. (The Making of the Trek Films, 3rd ed., p. 15) Kirk's quarters in Star Trek II look similar to how they appeared in The Motion Picture, though somewhat more comfortable. (text commentary, Star Trek II: The Wrath of Khan (The Director's Edition) DVD) In fact, the set used for the captain's quarters in the second film was the same set as used in the first movie. (text commentaries, Star Trek VI: The Undiscovered Country (Special Edition) & Star Trek II: The Wrath of Khan (The Director's Edition) DVDs)
For Star Trek III, Leonard Nimoy had an opportunity to improve the set for Spock's quarters, since he was the director of that film. Owing to his discomfort with the set, this was exactly what he had in mind. "I wanted to redesign and redevelop it," he admitted. (audio commentary, Star Trek III: The Search for Spock (Special Edition) DVD/Star Trek III: The Search for Spock (Blu-ray)) Although the room was made to look much as it had in Star Trek II, its layout was subtly altered, making the area darker and more mysterious. (text commentary, Star Trek III: The Search for Spock (Special Edition) DVD) Nimoy also changed Spock's quarters from the gray they had been in the previous film, feeling that this did not match the Vulcan color scheme he wanted for the third movie. He instead brightened the tonality of the set with deep red, orange and amber. (The Making of the Trek Films, 3rd ed., p. 54)
The same set was planned to be redressed for Star Trek IV: The Voyage Home, as Gillian Taylor's apartment on Earth, though the proposed scene was thereafter removed from the film before it could be shot and the redressing, midway through, was halted. "[The set] was a mess. Stripped of its furniture and half remodeled and repainted," recalled Shane Johnson, who toured the set after the film was shot. The tour also enabled him to view the corner booth table unit that, he says, "always had been in Kirk's quarters but was never seen on film." [6]
When it came time for Nick Meyer to co-write the screenplay for Star Trek VI: The Undiscovered Country and to direct that film, he paid particular attention to how the movie depicted Spock's quarters, later recalling, "I was working overtime to make sure that he had a special place." (audio commentary, Star Trek VI: The Undiscovered Country (Special Edition) DVD) Meyer felt that he was slightly more attentive to such details by that point, having directed four non-Star Trek films in the interim between The Wrath of Khan and The Undiscovered Country. (audio commentary, Star Trek II: The Wrath of Khan (The Director's Edition) DVD)
The only crew quarters to be described in detail in the script for Star Trek VI is Spock's cabin. The script details this area thus; "In contrast with his Spartan personality, the room is a voluptuous incense-laden lair, filled with curtains and smoke." [7]
The quarters occupied by Kirk and Spock in Star Trek VI were actually the same set, simply redressed. Other than being decorated differently for the two characters, Spock's quarters also had a central support column that Kirk's cabin did not have. The set was the same as had served as Kirk's quarters in The Motion Picture and its reuses included representing Data's quarters in Star Trek: The Next Generation. Whereas the cabins for Kirk and Spock in Star Trek VI were reuses of the front half of Data's quarters, the back half served as junior crew quarters for the film. The set was demolished following the production of Star Trek VI. (text commentary, Star Trek VI: The Undiscovered Country (Special Edition) DVD)
Galaxy-class info
The script of "Encounter at Farpoint" describes the Galaxy-class captain's cabin as "much larger and more comfortable than the small battle Ready Room". [8]
A single set was used for the Galaxy-class crew cabins. (Star Trek Monthly issue 21, p. 25; Star Trek: The Next Generation Companion 3rd ed., p. 10) Built to be extremely versatile, the set was designed for use in two main variants: quarters for senior officers (as well as guests) and those for junior officers. (Star Trek: The Next Generation Companion 3rd ed., p. 10) The set was redressed with different furniture and divided up in different ways to serve as the living quarters of most of the regular characters. (Star Trek Monthly issue 21, p. 25) Originally, the set was built as Captain Kirk's quarters for Star Trek: The Motion Picture. Its usage as junior officer quarters – used for such characters as Data, Worf and Geordi La Forge – would seem to suggest that Starfleet had upgraded its crew accommodations over the years. (text commentary, Star Trek: The Motion Picture (The Director's Edition) DVD)
Construction on the set for the Galaxy-class quarters began on Paramount Stage 6 in March 1987. (Star Trek: The Next Generation Companion 3rd ed., p. 9) The set remained on Stage 6 for a year (i.e., throughout the first season of TNG). (text commentary, Star Trek IV: The Voyage Home (Special Edition) DVD; Star Trek: The Next Generation Companion 3rd ed., p. 9) It was then relocated to the adjacent Stage 8, where it stayed from that point onward. (Star Trek: The Next Generation Companion 3rd ed., p. 9)
The Galaxy-class quarters set involved upward-sliding walls and modular wall units. Reversing these allowed for the set to be converted into its junior officers' quarters outlay. (Star Trek: The Next Generation Companion 3rd ed., p. 10)
The producers of TNG wanted the quarters for senior officers and guests to have many windows. "Originally, in the personal quarters they were to be floor-to-ceiling windows," remembered illustrator Andrew Probert, "but a bed or a sofa blocked it anyway so it was cut off." (Star Trek Monthly issue 19, p. 41) Production Designer Herman Zimmerman designed these quarters to incorporate a window wall that could be tilted to resemble an outer location in either the lower or upper half of the Galaxy-class saucer section. (Star Trek: The Next Generation Companion 3rd ed., p. 22) Despite this, the windows usually matched those on the upper surface of the ship's saucer module. Since the Galaxy-class miniatures included many hundreds of such windows, there were presumably hundreds of such living units on board the ship. After the set for the Galaxy-class quarters was constructed, the windows therein were backed by velvet backdrops to represent the stars. At first hand-cranked but later motorized, these backdrops avoided expensive visual effects when the stars were to be shown as if the ship was not at warp. (Star Trek: The Next Generation Companion 3rd ed., p. 10)
Even when used as quarters for senior officers and guests, the size of the set – consisting of five bays in total – was significantly adjusted from use to use. Stated Rick Sternbach, "We learned from Star Trek: The Next Generation that we could take our big five-bay quarter set and divide that into two bays, three bays, four bays." (Star Trek Monthly issue 21, p. 25) Set decorator John Dwyer recalled, "Herman [Zimmerman] had designed the quarters with the wonderful flexibility of being able to put walls at each of the ribs. We could have four, three, or two bays; we never had less than two. The more bays you had, the higher up you were on the food chain." For example, Picard had four bays in his quarters. Another three-quarters of a bay was added especially for Lwaxana Troi's quarters. (Star Trek: The Magazine Volume 2, Issue 12, p. 24)
The curvature of the angled ceiling in the senior quarters presented somewhat of a problem, as Richard James explained; "The quarters had that drop wall that went from ceiling to floor at a steep angle. After about two feet into that, you couldn't stand up." (The Official Star Trek: Voyager Magazine issue #1, pp. 69-70) Director Alexander Singer likewise stated about Data's quarters, "[It's] a very small set." (Star Trek Monthly issue 30, p. 28)
Former TNG writing staffer Ronald D. Moore similarly had a nitpick about the decor in several of the Galaxy-class quarters. "My big bugaloo with the quarters were always that they had pictures of space on the wall," he laughed, "which I always thought was absurd [....] If you've got a window looking out at space, do you then hang a big picture of space on the other wall?" (audio commentary, Star Trek Generations (Special Edition) DVD)
Intrepid-class info
The crew quarters of the Intrepid-class were a lot more versatile than those of TNG and allowed more space than had previously been available. They involved individual setups that were changed in accordance with whichever character whose quarters were being depicted. Production Designer Richard James remarked, "They're modular, so they can take up anywhere between one and four bays depending on the person who's there." (The Official Star Trek: Voyager Magazine issue #1, p. 69)
The Intrepid-class crew quarters also intentionally reflected the exterior profile of the class. (The Official Star Trek: Voyager Magazine issue #1, p. 69) For instance, Rick Sternbach commented, "The only place Captain Janeway's quarters logically fit was on deck three. It was the only logical place we could plant a bay consisting of five big windows." (Cinefantastique, Vol. 27, No. 4/5, p. 45) Another interior facet that mirrored the Intrepid-class' exterior design was the curved outer wall of the quarters. The angled ceiling of the Galaxy-class quarters was eliminated, however; this is what facilitated the increased availability of spaciousness. Richard James commented, "It allows the action to get right up to the windows now." (The Official Star Trek: Voyager Magazine issue #1, p. 69)
Rick Sternbach observed that the production team learned from the past in other ways too; having discovered the five-bay quarters set could be split into multiple arrangements of smaller bays, Sternbach oversaw that the variety of Intrepid-class quarters had a range of bays. "I made sure that there were anywhere from one to four window bays on the exterior hull, so we can say that Tuvok's quarters are there, Chakotay's quarters are there. Janeway is the only one who's got the full five bays." Although this distinctive feature of the captain's quarters meant that its location was obvious to the production team, determining where specific other crew quarters were would realistically have taken them considerably more investigation. (Star Trek Monthly issue 21, pp. 25-26)
According to Rick Sternbach, some of the Intrepid-class junior quarters were built on the same area of Paramount Stage 9 as they had been since Star Trek: The Motion Picture. (Star Trek Monthly issue 21, p. 29) The captain's quarters were on Paramount Stage 8 and could be redressed as various other crew cabins. (Star Trek Monthly issue 27, p. 61)
A miniature tree included in Neelix's quarters was created by the company HMS Creative Productions. [9]
As can be determined from the second draft script of "Prime Factors", Tom Paris' quarters were scripted to appear in that installment. This scene was changed, however, so that it was filmed on the set for Voyager's mess hall. The scene's scripted description makes a judgment about the character of Paris based on the state of his quarters, stating, "Paris' quarters are a mess. Apparently, tidiness is not a priority for Paris."
